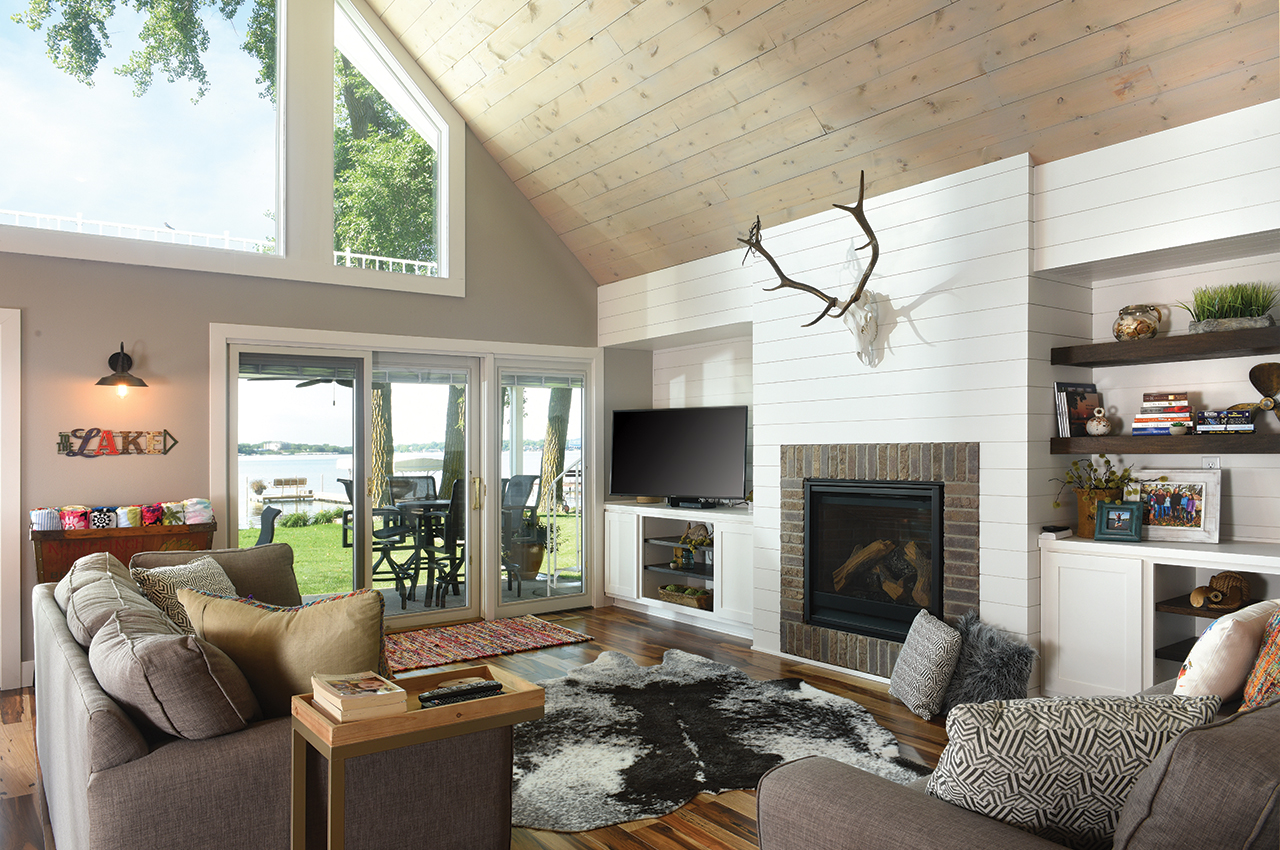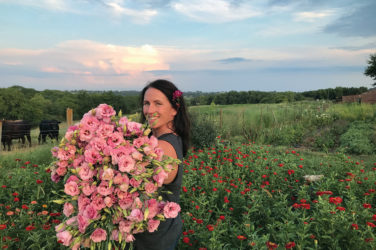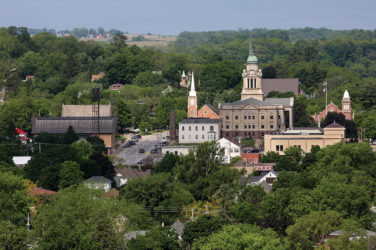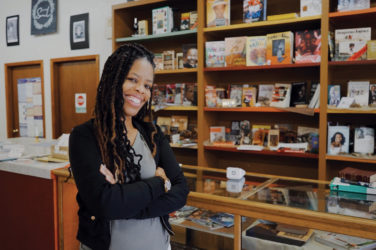Above: Formerly the kitchen with a 7-foot ceiling (and an addition facing lakeside), the living area is now open to other entertaining spaces. Surfaces such as shiplap paneling, knotty pine ceilings, brickwork and gray walls repeat throughout the home for a consistent look.
The brick used to trim the fireplace can be found in other areas of the home. New open shelves and built-ins provide storage, display areas and space for electronics.
Writer: Beth Eslinger
Photographer: Paul Gates
Home projects run in Miranda and Mark Paup’s blood. As owners of Golden Rule Plumbing, Heating & Cooling and M & Company Homes, the Paups, who live in Grimes, are also always working on a personal project. When they found this Okoboji fixer-upper in 2016, they saw potential but also a number of challenges.
On the plus side: The house sat just 50 feet from the water, was large enough for entertaining family and friends, and was located on a desirable side of the lake. The negatives: Additions on the front and back of the house boxed in the original A-frame structure, 7-foot ceilings in the living areas contributed a claustrophobic feel, and choppy spaces created an awkward traffic flow. “It was basically a dark hole with short ceilings,” says Catherine Thomas of CRT Design Co., a residential designer and AIA associate. Thomas reworked the floor plan to create an open space in the original A-frame style.
Thomas’ priority was getting rid of wasted space, opening up entertaining areas and creating a brighter environment with the addition of a few windows. The design plan came together in just three months. The Paups “are quick decision-makers,” says Thomas. “When we can make decisions right away, things get done so much faster.”
The Paups used their team to do the first heavy lifting, taking a crew from Des Moines to gut the space to the studs. A steel beam supporting the lakeside addition was an early challenge. “It was built like Fort Knox,” Miranda Paup says.
Once the space was freed from its choppy layout, project manager Miranda and her team of contractors from Okoboji, Des Moines and rural Greene County went to work creating the new space, which Miranda defines as a mix of industrial and nautical styles.
They turned the space on its head, placing the living area where the kitchen once was and removing about 70% of the upstairs structure to create the vaulted space. It “feels twice as big now,” Thomas says. Views focus on the lake, with the primary living spaces and the master bedroom oriented to take advantage of the watery vistas.
Keeping materials consistent throughout—gray-washed knotty pine shiplap on the ceilings, gray walls, brickwork, intense blue and engineered wood floors (great for a lake house due to the water resistance)—allows Miranda’s nautical and farmhouse finds to shine. Those prizes include doors from a family member’s barn and a vintage wood windmill blade. Miranda crafted some of the unique pieces, including a vanity top from nautical rope that she encased in resin.
Next on the Paups’ list: a fire pit facing the lake and landscaping. Is there a new Okoboji project house on the horizon? “I designed the home specifically for me,” Miranda says. “I did so much of the tedious work and invested so much I just can’t let it go.”
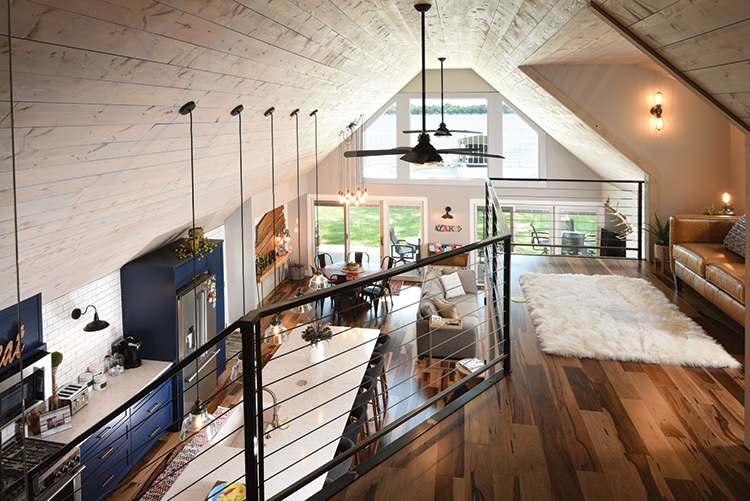
Previous additions to the front and back of the A-frame resulted in a choppy, awkward layout. Gutting the space to the studs and removing a majority of the second level to create a vaulted ceiling created an open and welcoming feel. This is the view from the upstairs master suite.
The project took about a year to complete. “It was a labor of love,” Miranda Paup says.
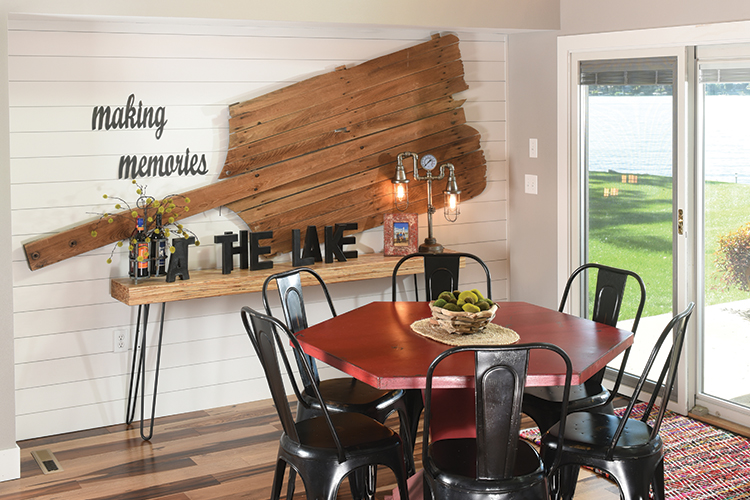
The knotty pine shiplap defining the vaulted ceilings was a major DIY project for Miranda, her father and her son. They rented scaffolding, then watered down gray paint and washed the ceilings—a “very messy job,” Miranda says. Her sister found the windmill paddle in a barn. Miranda looked to magazines for inspiration for the lighting, which offers a modern look to complement the antiques and nautical props.
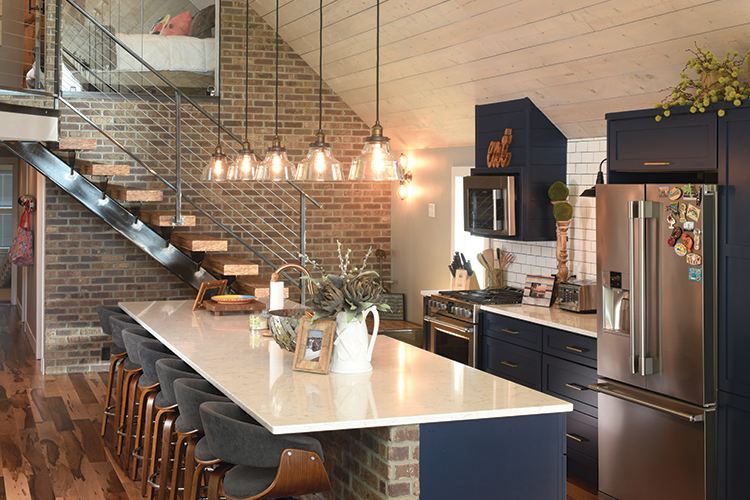
The 13-foot island serves as an entertainment hub. Miranda chose a nautical-blue hue for the kitchen cabinetry. The cabinet brand comes in a Sherwin-Williams color, allowing the custom microwave built-in to look like part of the complete set. Miranda tied the brick to the back of the island; the interior wall (now bricked) was part of the original A-frame structure.
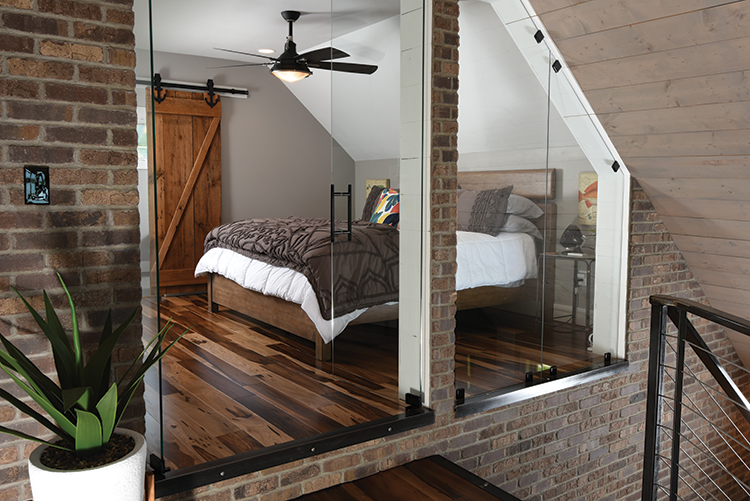
The Paups’ master suite has stellar views of the lake. Thomas turned two awkward bedrooms at the back of the house into this secluded spot. Although the space looks exposed, Miranda says it’s a private getaway for the couple; it’s accessible via double glass doors. The home’s other bedrooms tuck under this space. The barn door leading to the bath came from their daughter-in-law’s grandparents’ farm.


