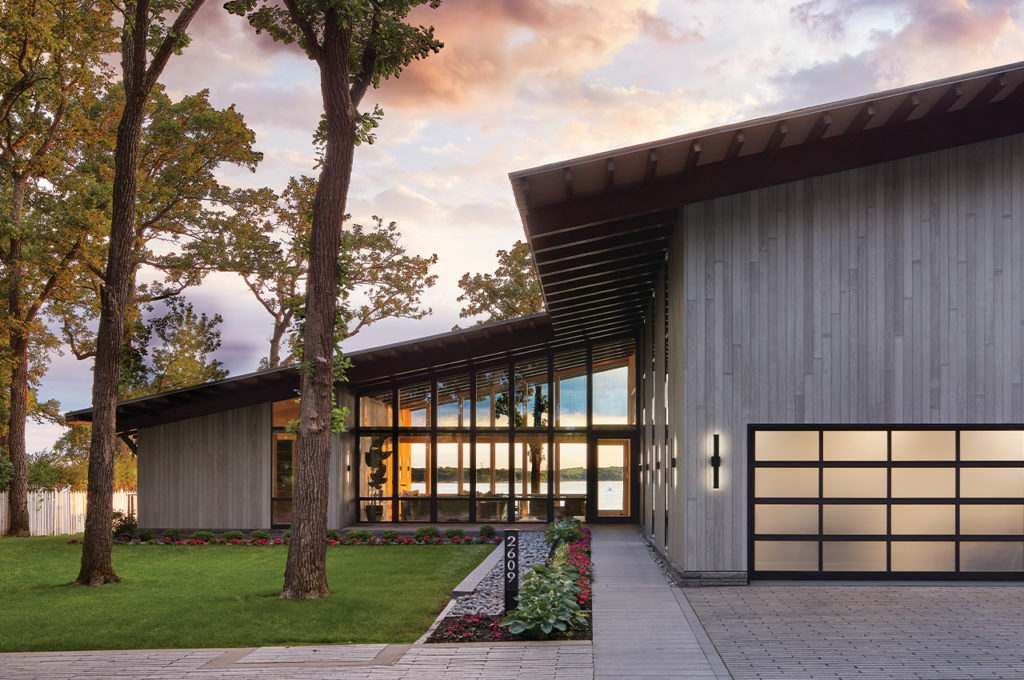
Writer: Missy Keenan
Photographer: Corey Gaffer
When Bob and Jane Sturgeon built their home on West Okoboji Lake, they had three goals in mind—provide plenty of room to host their multigenerational family; preserve and enhance the natural landscape; and connect the house, landscape and lake.
Their architects from Des Moines’ Substance Architecture carefully sited the 7,800-square-foot contemporary home to avoid removing any of the lot’s mature bur oak trees. Genus Landscape Architects, also based in Des Moines, solved the steep bank’s erosion issues with granite-veneered retaining walls and native perennials. And large expanses of glass at both the front and back of the central great room tie the home to the landscape, providing views of the lake from the street and from throughout the home.
A single sloped roofline unifies the front and back terraces. Visitors enter the house through the great room, where they’re greeted with the view of the terrace, two massive oaks and the lake beyond. Inside the space, two sitting areas face a low-slung fireplace, enhanced by an ever-changing shadow play from the home’s architecture and natural surroundings.
At the lowest point of the roofline behind a hidden door, the private primary suite provides a lake view and terrace access. To the right, the roofline slopes up to its two-story peak with the kitchen, 16-seat dining area and garage access, and an entertaining space and three guest suites above. A TV room with an expansive sectional and two more guest suites are in the basement, bringing the home’s bedroom count to six, each with a bathroom en suite.
“It’s a big house but it still feels modest and intimate,” says Jessica Terrill, one of the architects. “There are spaces for everyone to be together and spaces for everyone to retreat to at the end of the day.”
The Sturgeons make the trip from their primary home in Urbandale to Okoboji on and off all year, staying for longer periods in spring and summer. Most summer weekends they’re joined by friends and family—the couple has five kids, 11 grandchildren and four great-grandchildren.
“When our family’s here in the summer, we’ll pick up doughnuts in the morning for the kids or make a big breakfast,” Jane says. “Then all afternoon we’re outside. We get the kids lathered up with sunscreen, load up the beach bags and head down to the dock. We’ll jump in the lake and swim with the kids, then maybe go for a bike ride or a hike or take the boat out. In the last year we’ve taken up pickleball, and there’s a new pickleball court a block from our house.
“It’s beautiful here in the summer, and it’s really relaxing,” she adds. “We love being here with our family.”
With family and sustainability both in mind, the home was built with a focus on longevity and durability. The roof, for example, is made of zinc and should last 100 years.
“We were very mindful of the materials and construction methods we chose,” Terrill says. “Bob and Jane want this home to be here for generations.”
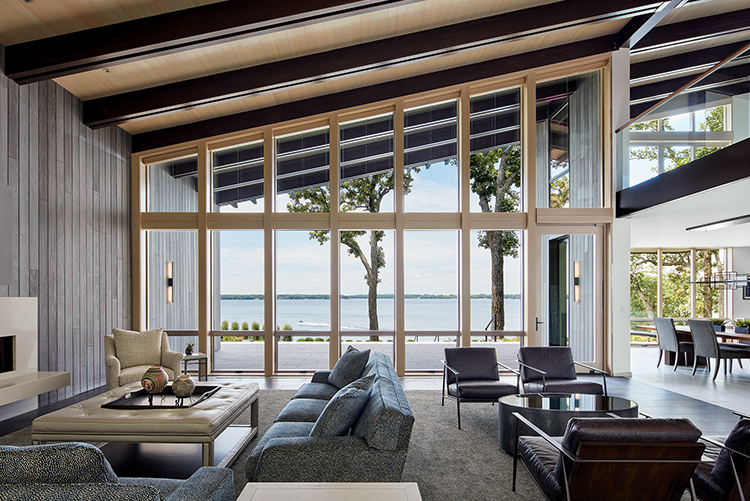
There’s no need for artwork on the walls with the open views of Lake Okoboji and two large bur oaks outside. Thanks to large banks of windows, there’s ever-changing shadow play from the home’s architecture and natural surroundings.
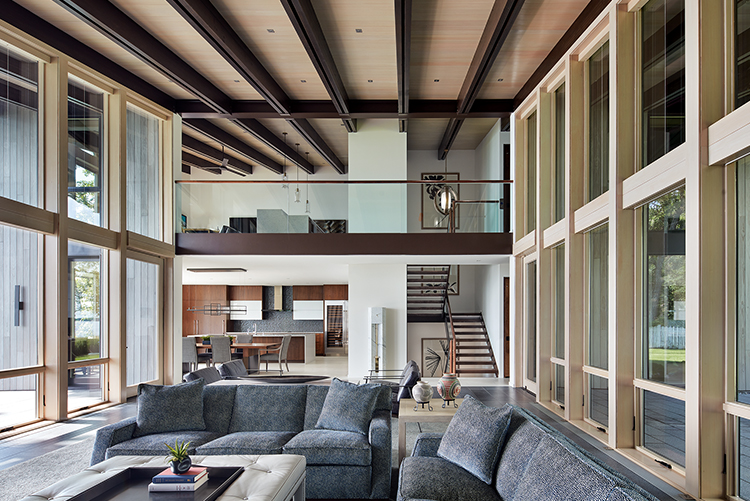
Visible from the home’s large great room are the kitchen and dining areas, an upstairs entertaining space, the backyard terraces and the lake beyond—making this home perfect for entertaining large groups of friends and family.
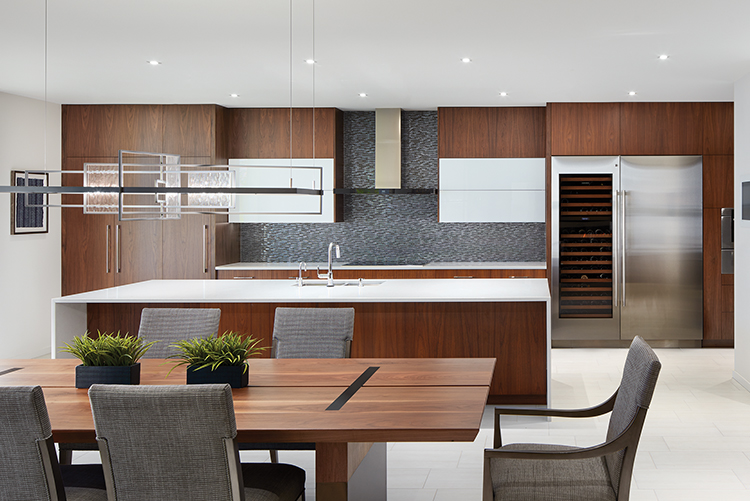
From the kitchen island, the cooks can keep an eye on the action in the great room, dining area, and even outside to the terraces, yard and Lake Okoboji. Like the rest of the home, visual distractions are kept to a minimum to focus on the natural beauty outside.
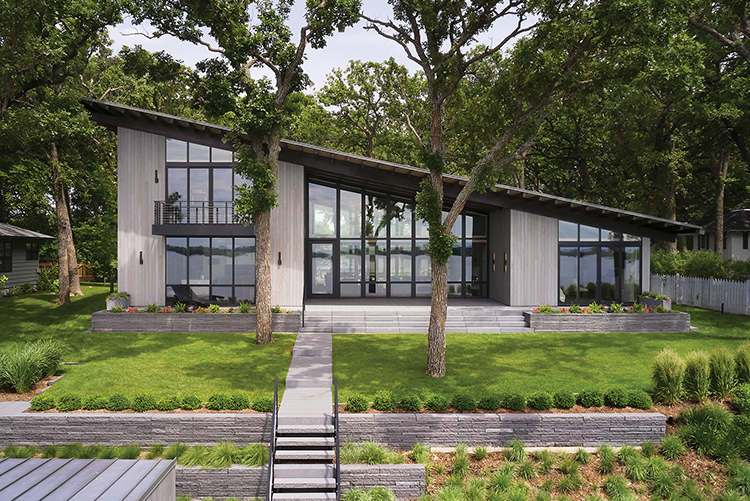
Architects from Substance Architecture carefully sited the 7,800-square-foot contemporary home to avoid removing any of the mature bur oak trees. Genus Landscape Architects solved the steep bank’s erosion issues with granite-veneered retaining walls lined with vegetation.



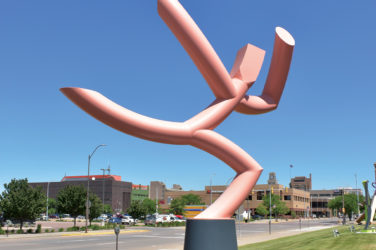
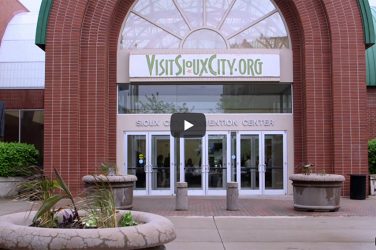
Show Comments (1)
Jeff Patterson
I’m always on the lookout for beautiful design. Over the past couple of years, I’ve enjoyed watching this beauty being built – from lake level. When I saw the article it brought me immediately back to the waves, sun, and fun of Okoboji!
Congratulations to Jessica Terrill, project architect, and the entire team at Substance Architecture, for their design and execution of the concept through to the finished product.
The Sturgeon family have built more than a lake home; they have built a family legacy!
Comments are closed.