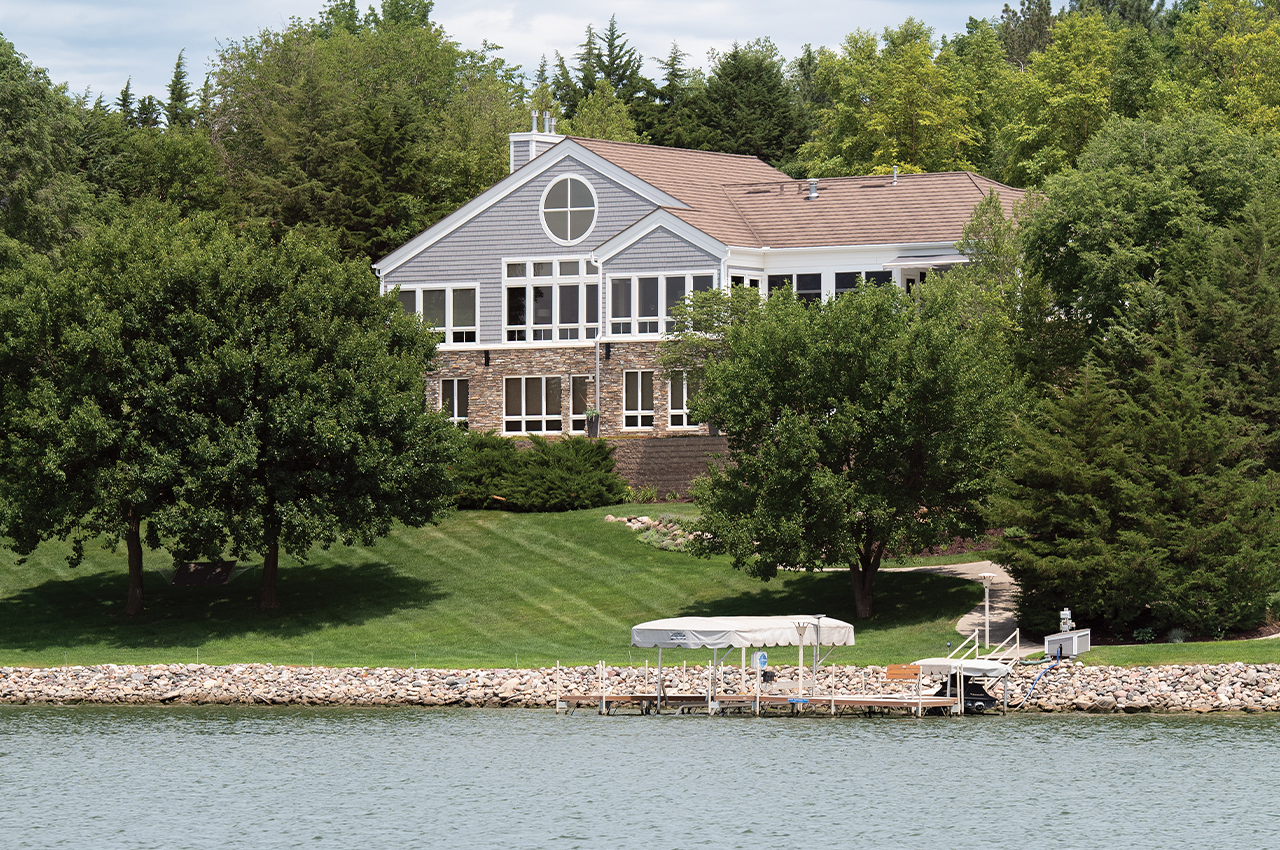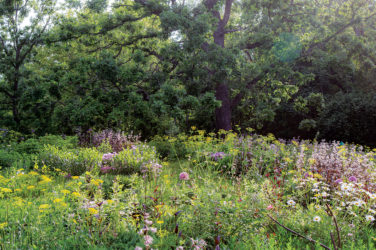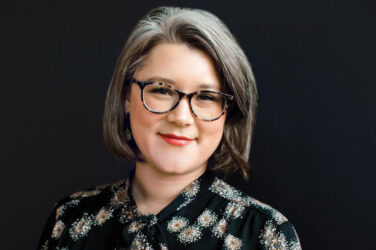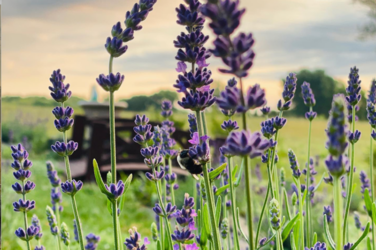Proximity to the city was its selling point, but a refreshed sense of serenity gives this lake house staying power.
Writer: Andrea Cooley
Photographer: Duane Tinkey
Forty-five minutes. That’s how quickly Scott Johnson and Julia Lawler can go from work mode to pulling their pontoon onto Lake Panorama.
The couple wanted a vacation home that was far enough away that they wouldn’t be tempted to run back to their downtown Des Moines offices, but close enough that they could arrive in under an hour—and have plenty of weekend left to enjoy the lake.
They found what they were looking for in the small-town atmosphere of Panora and first purchased an A-frame fixer-upper in 2001. The family built their current home in 2008 on the main basin of Lake Panorama overlooking undeveloped shoreline. They felt it would be a special spot for their two sons to enjoy carefree summers spent fishing, roasting s’mores, swimming and just being kids.
“Originally, Julia thought it would be a place for me to come with the boys,” Johnson says. Fast-forward 20 years and “We fell in love with the lake.”
The boys are now grown and the couple decided it was time to turn their family getaway into a tranquil retreat. A recent renovation gives the home fresh appeal, but it still maintains its welcoming vibe as a relaxing home away from home. With guidance from the design team at K. Renee Home and contractor Billy Donovan with Donovan Construction, the 5,000-square-foot space is now more inviting than ever.
The goal of the update was to add transitional modern design with clean lines. Views of the lake are the focal point of the open plan on the main floor that includes the kitchen, dining room and living space. A wall of windows sets the scene with calming views of the water. The oversized island in the kitchen invites guests to sit and visit during meal prep. At Thanksgiving the family comfortably hosts 26 people for dinner.
A soft palette of whites and grays maximizes the natural light and creates an airy feel. The marble fireplace surround adds subtle style and drama, especially in winter months and after sunset, when the glow of the fire draws everyone indoors.
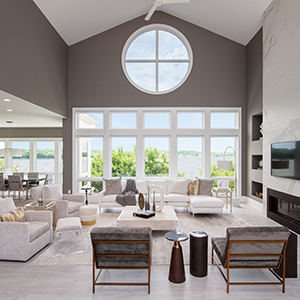
Vaulted ceilings and an open floor plan add to the airy effect of this window-filled, all-season gathering place. When the sun goes down and the lake views darken, the fireplace becomes an interior focal point.
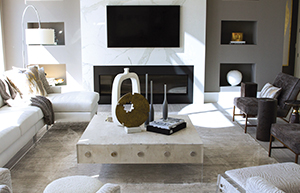
The fireplace surround consists of striking Calacatta Vena Classico-honed marble slabs. Contractor Billy Donovan used multiple sheets, but was able to mimic the look of a single stone with the vein flowing through from floor to ceiling. Streamlined insets on either side showcase carefully curated treasures and accessories.
The designers at K. Renee Home worked closely with the couple to create a livable space for the family to kick back and relax. Furnishings in the living room have modern appeal without feeling cold or austere. The upholstery may be in shades of off-white and beige, but durable choices blend comfort and style. Acrylic accents on the coffee table and chairs and textured fabrics add visual interest. Porcelain tile planks on the floor mimic the look of hardwood but are easier to maintain in a lake setting.
When they aren’t out on the water, the family spends most of their time on the four-season porch. The porch leads to an outdoor patio with a grill and outdoor dining area with a retractable awning overlooking the lake. Scott’s favorite spot is a hammock by the lake. “We walked the wooded lot before the area was cleared and put tape on the two trees I wanted to keep for the hammock,” he says.
“You have the view of water; you have the view of nature,” Johnson says. “There’s all types of wildlife that you see. There’s nothing more peaceful.
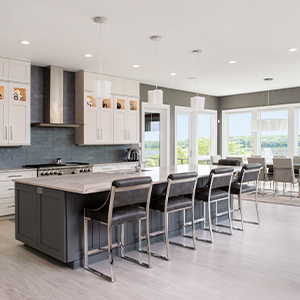
The open-concept kitchen and adjoining areas, including a four-season porch, afford ample space to comfortably entertain upwards of two dozen guests.
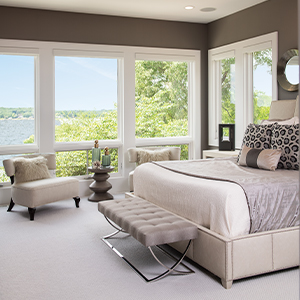
Floor-to-ceiling windows overlooking the lake offer a backdrop that changes with the seasons. Furnishings and accessories in a muted palette ensure the focus is the view. Organic lines and natural materials complement the space’s subtle styling.


