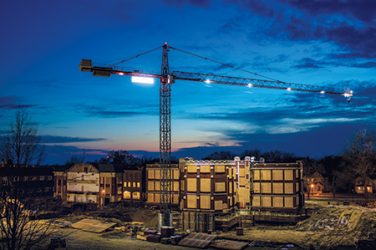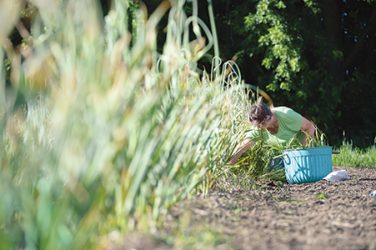Above: Large windows on the east side of Loree and David Miles’ home spotlight the acreage’s gently rolling hills and beautiful views. Each summer the Miles family teams up to complete an improvement project on the farm, such as building a dock for the property’s pond.
Writer: Laura Kristine Johnson
Photographer: Duane Tinkey
Nestled into a small mouse hole where the wall and staircase meet, a petite nose peeks out into the open barn space beyond. The stuffed mouse’s cozy abode—a request of David and Loree Miles’ grandchildren—is just one of many custom touches the couple designed into their sprawling home on an acreage near Dallas Center.
After moving from downtown Chicago to a home in West Des Moines’ Glen Oaks neighborhood, the Mileses began searching for a secluded spot to relax on the weekends and settled on a quiet acreage outfitted with an old farmhouse, barn and outbuildings.
“We never intended to live here,” Loree says. “We would come out on Saturday mornings and play all day. Then we started coming on Fridays and making excuses to stay until Monday morning. Sometime in 2010, we just looked at each other and said, ‘Let’s live out here for the summer and see what it’s like.’ Well, we never went back.”
Old Becomes New
Construction on the property began in November 2014 and continued through early 2017. To transition the acreage from weekend dwelling to full-time farmstead, the couple transformed the barn into a soaring living space. Contractors tore down the original barn, board by board, and then reassembled the structure on a site overlooking a pond. Adjacent new construction provides a master bedroom, an office and guest space.
The barn remains historically accurate in its design, although builder Dan Schaefer reconstructed the exterior with new wood to allow for insulation, electrical wiring and other modern living conveniences. Inside, the crew cleaned and reinstalled the original barn wood, which lends a rustic vibe to the kitchen, dining and living spaces.
“We weren’t able to just get this property off the shelves at Lowe’s,” Schaefer says. “Every part of the barn is unique. It’s a timber frame structure, and all the timbers were ordered from the Pacific Northwest. The east glass wall was completely metal framed and then enclosed with wood. The fireplace had to be brought in with a crane.”
With 30-foot ceilings, the barn was a prime candidate for loft space, and David and Loree decided to construct a platform against the west wall to overlook the living areas below. One loft turned into two after David climbed up the scaffolding and took in the outdoor views from the east glass wall. The couple now reserves the top loft for quiet reading and as a vantage point for spotting local wildlife.
“No electronics, no TV,” Loree says. “It’s a fun place to enjoy a cup of coffee or a cocktail and watch bald eagles swoop down over the pond to catch fish.”
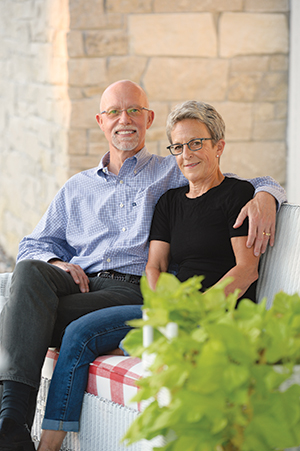
Be Our Guest
Initial plans called for connecting the acreage’s original farmhouse to the south side of the barn, but when that wasn’t feasible, the Mileses built an attached Mission-style guesthouse instead. The house, complete with two large bedrooms, a kitchen, family room and David’s office, features quarter-sawn oak wainscoting, period tile and antique furniture. The structure that links the barn and the guesthouse is home to a bar, mudroom, laundry room
and bathroom.
“As you move from the volume of the barn to the lower connecting pieces that lead to the guesthouse and the master suite, you feel like you’re going through a portal,” says Dennis Reynolds, who designed the home. “The experience is very sequential and dramatic.”
American Clay walls lend textured character to the rooms off the barn’s north side, which include the master bedroom suite, Loree’s office, a pantry and a garage. The colored clay naturally “breathes,” so the walls lower the humidity inside the house.
Outdoor Living
Although Loree and David say their new home nears perfection, the couple hasn’t forgotten what drew them to the acreage in the first place: an outdoor oasis of trees, hills and water that’s mere steps from their back door. In fact, the nature-filled space motivated Loree to explore her inner farmer.
“I love having a great big garden,” she says. “I’ve always been into canning and eating lots of vegetables.
I started adding a thing or two at a time. A flock of chickens, an orchard, some berry vines, beehives. It kind of goes on and on.”
When fruits and veggies are ripe, Loree hauls the produce into her canning kitchen, located in a walkout basement, where it’s canned, frozen or stored in the custom root cellar. Cement and industrial finishes make cleanup easy with a garden hose.
The acreage is also ripe for recreation. The terrain provides the perfect ATV course for adventurous grandchildren, and heading to the pond with a fishing rod is an easy way to spend a Saturday.
“The house had to embrace the outdoors,” Loree says. “This is an outdoor place. We’re outdoor people. While we love beautiful indoor spaces, we especially wanted to bring the outdoors in.”

Potted flowers flank the entrance to the barn and central living quarters of the Miles home. Stone camouflages the barn’s concrete foundation for a sturdy feel that contrasts with the simplicity of the white exterior. An antique haymow fork that David found at a salvage shop hangs from the pinnacle, paying tribute to the building’s prior life.

Erik Raker, the Mileses’ son and a structural engineer, designed the barn’s east wall, framing the floor-to-ceiling windows with metal beams enclosed in wood. The barn’s 10-inch-thick wooden beams, along with rugs, help designate separate “rooms” within the open space, including a kitchen, a dining room and a lounging area next to the Rumford fireplace. Two lofts and the barn’s original wood ceiling dominate the space above. “Every nail hole is still there,” Loree says. “If some kid etched their name in it, that’s still there. We tried to be as careful as we could to put the wood back in the places it had been.”
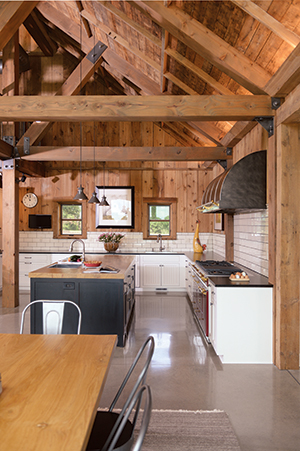
At 5 feet 3 inches, Loree designed the kitchen to work with her stature by installing easy-to-reach lower cabinets and drawers rather than the typical upper- and lower-cabinet combo. The cabinets have a depth of 30 inches to provide more workable counter space when prepping food next to the red Lacanche range. Concealed light fixtures brighten the space without stealing the show. Two large oak trees that died on the acreage during the home’s design phase provided the wood for the Mileses’ 10-by-4-foot island, dining room table and stair treads. A concrete floor with geothermal and radiant heat keeps toes toasty during the colder months.
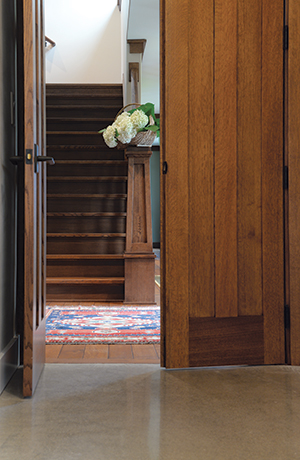
Double oak doors transition visitors from the barn and into the Mission-style guesthouse. Quarter-sawn oak, high wainscoting, and built-ins lend timeless character to this new build. Careful attention to detail, like the repeated use of the column design on the stairway and office fireplace, keeps the space feeling cohesive.
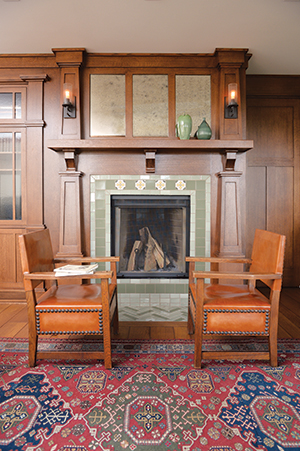
Custom Fireclay tile in period-approved colors and designs lends visual interest to the fireplace in David’s office and plays the perfect backdrop for the couple’s collection of Stickley furniture, which dates from the early 1900s.
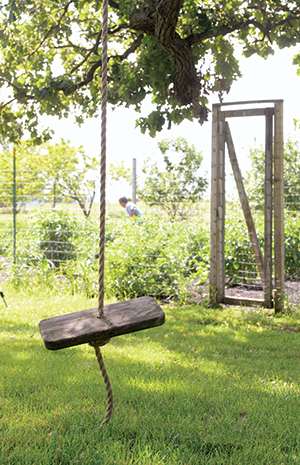
A tree swing stands at the ready, waiting for visiting grandchildren to hop on. Nearby, Loree works in her vegetable garden, which measures 80 by 25 feet.
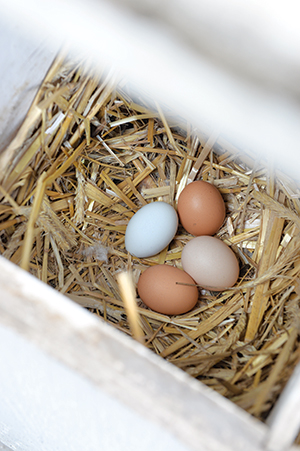
The farm’s chickens lay around 18 eggs per day, depending on the season. Loree gives many of them away to friends and family to enjoy.
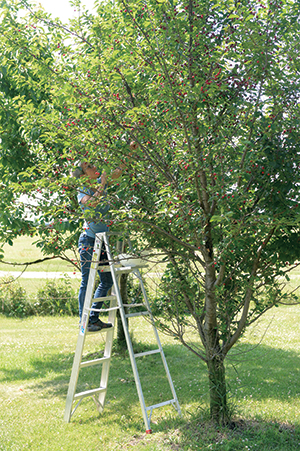
The orchard boasts a variety of fruit trees, including three cherry trees, five apple trees, three pear trees, one plum tree and one peach tree.
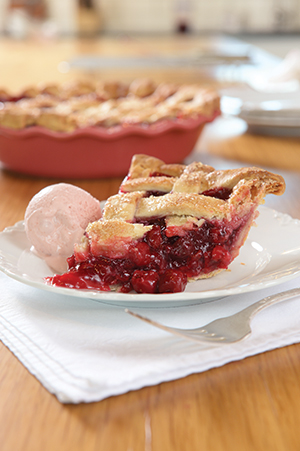
Loree planted a tart cherry tree specifically so she could turn its fruit into her favorite dessert: cherry pie. She pairs the pie with homemade cherry ice cream.
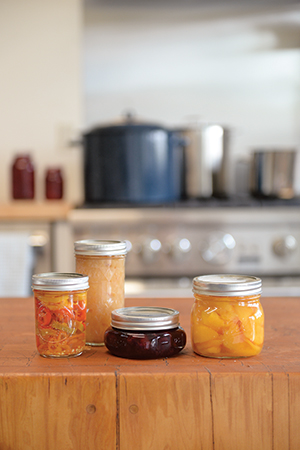
Although Loree makes gifts of her canned foods during the holidays, she still manages to keep her own pantry well stocked. “I have two upright freezers, a chest freezer and several shelf units that are packed full by the end of the growing season,” she says.
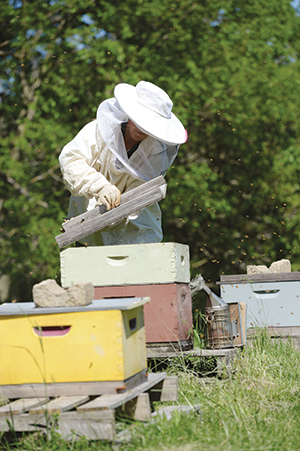
Handling the farm’s five beehives comes second nature to Loree, who has been a beekeeper for 15 years.
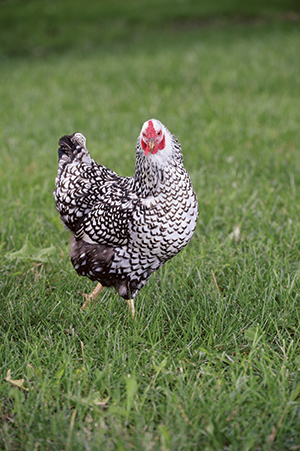
Loree’s flock of 28 chickens includes Buff Orpingtons, Rhode Island Red, Barred Rock, Araucana, and Hyline Browns.
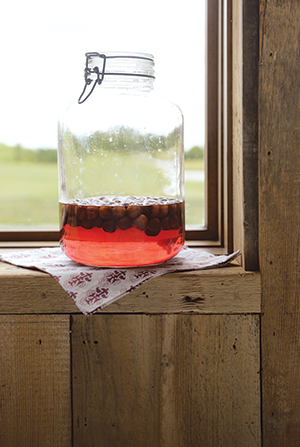
An excess of cherries last year led Loree to seek out recipes for putting them to good use, including this cherry gin recipe. She plans to serve the fruity spirit during the Christmas holiday.





